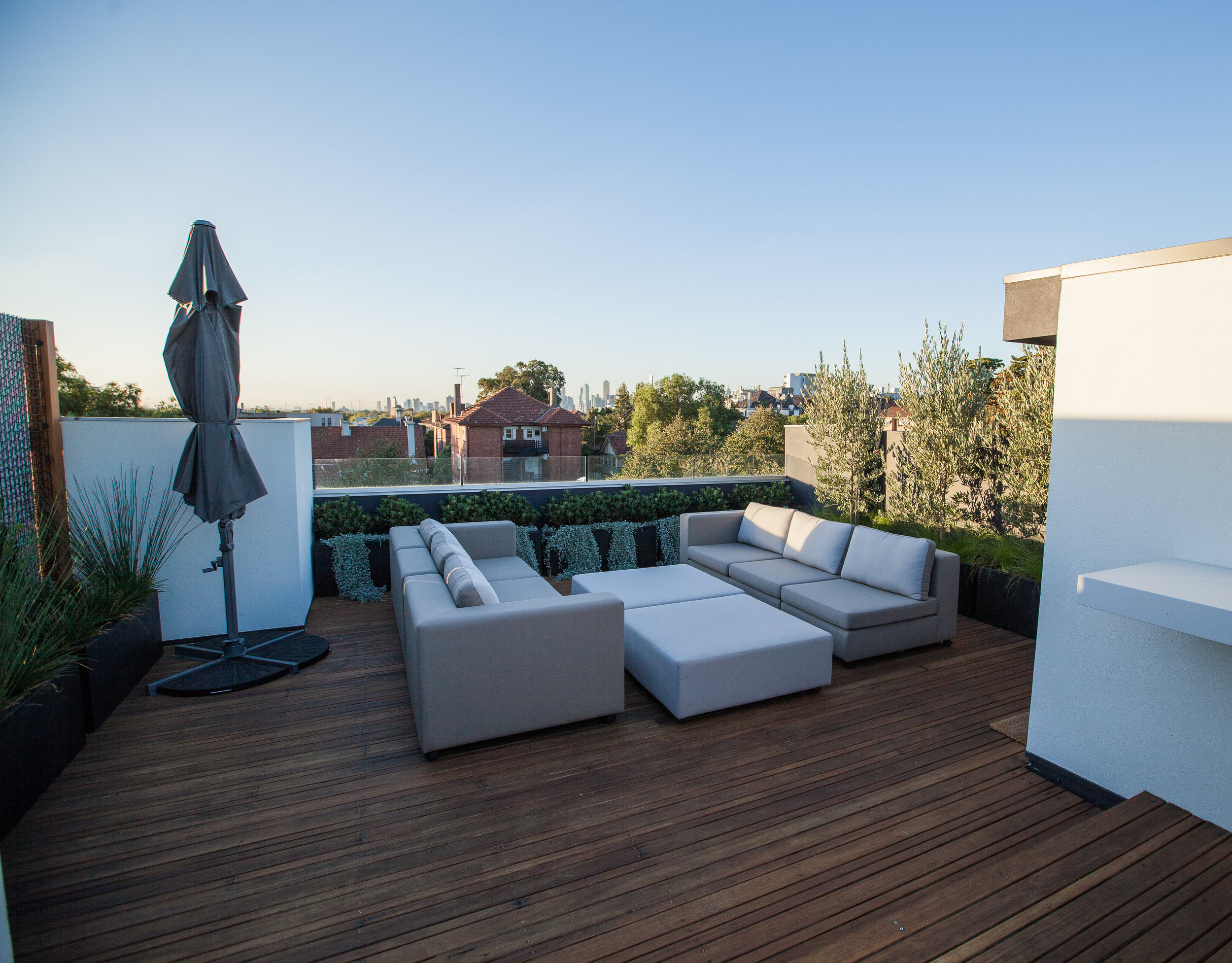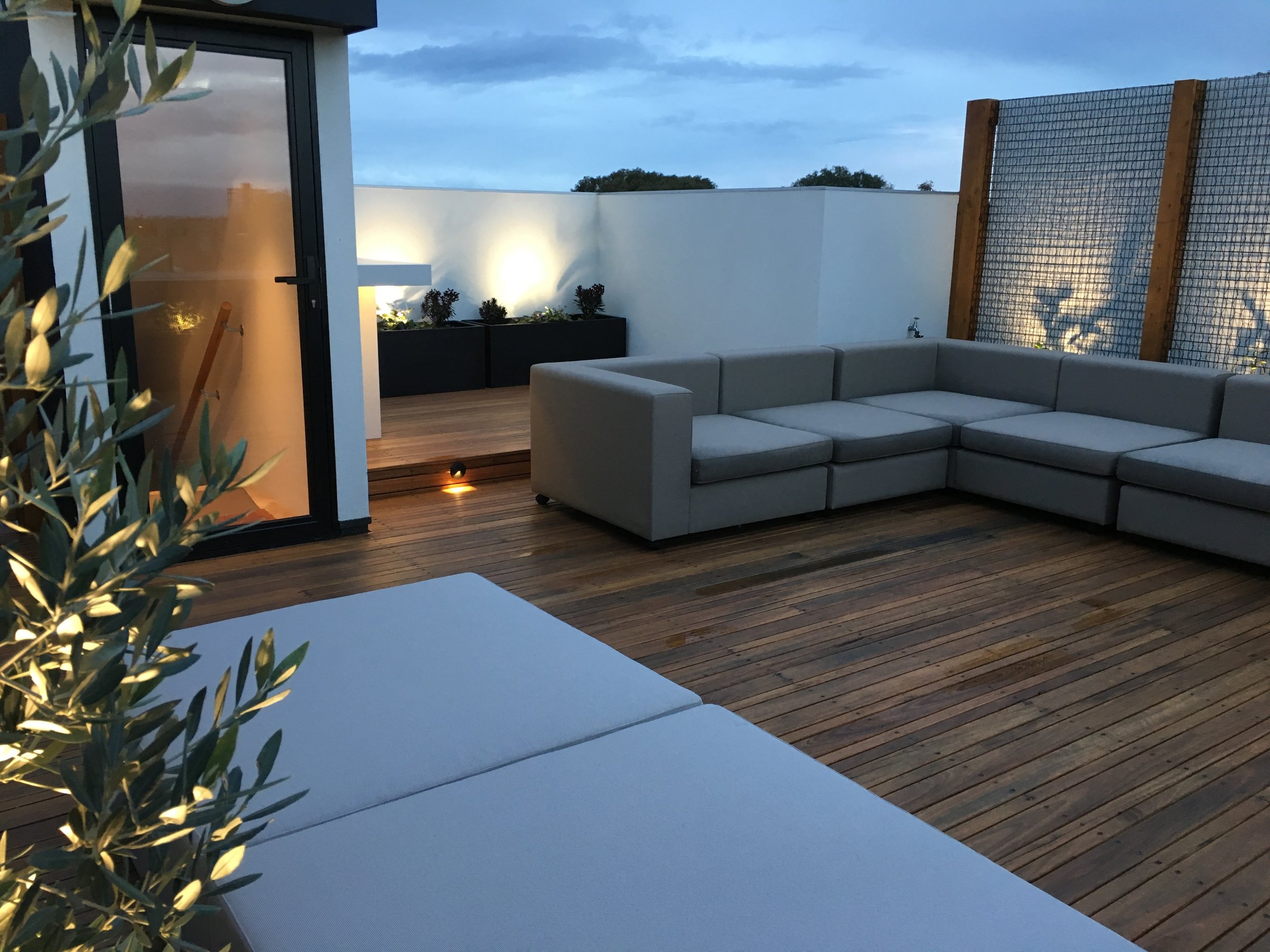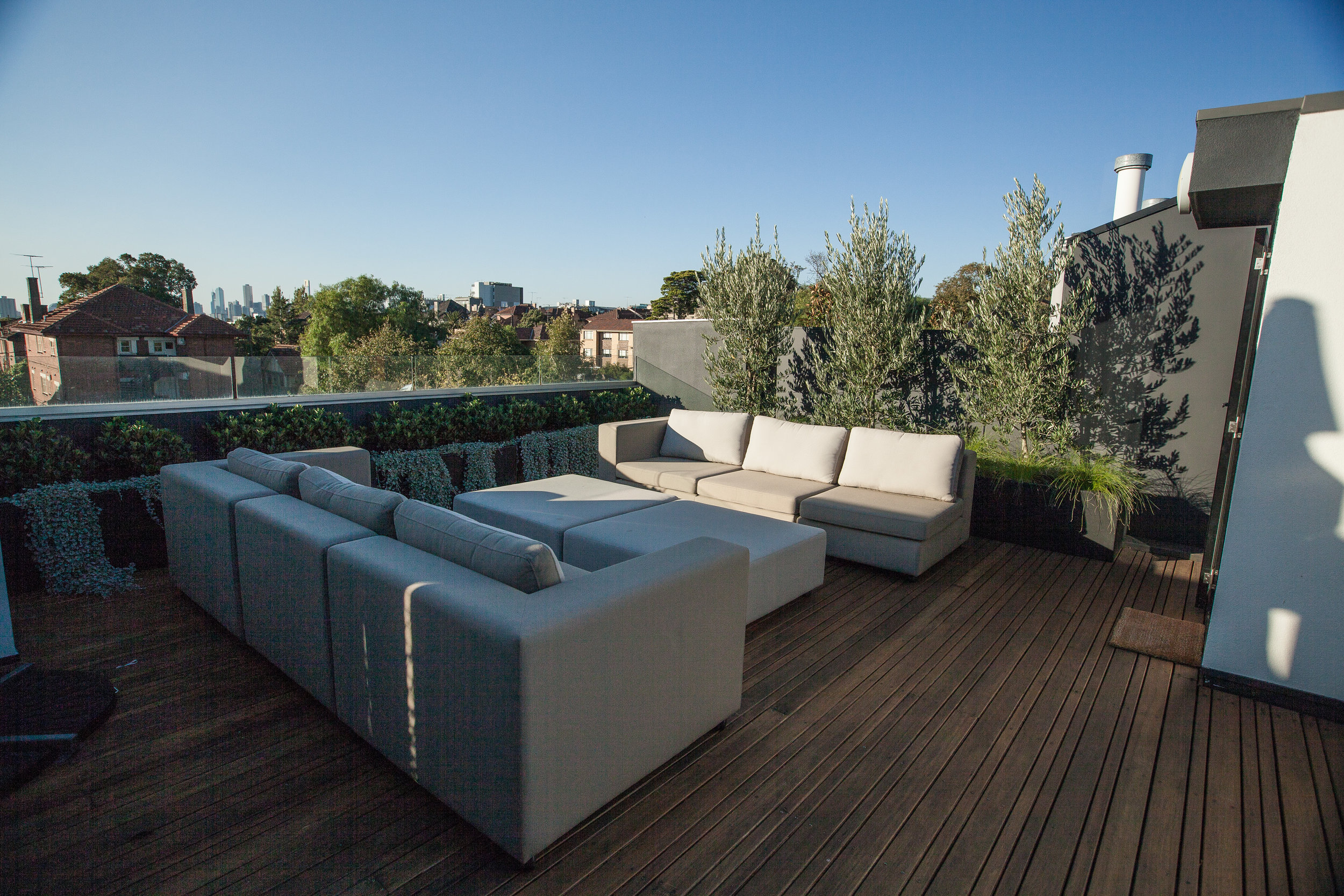Rooftop Chillout
The family residing in this 5 level townhouse needed somewhere to entertain, and wanted to take advantage of their spectacular city and bayside views - the problem: a long-neglected and unwelcoming place.
The existing decking was rotting, the very few plants up there were struggling, and there was no clear purpose for the oddly-shaped space - it just didn't flow..
We immediately saw the potential of this usually large space, and set to work creating a design that would give the area the desired usability, flexibility, and best of all, create a space that is welcoming and a lush haven from inner-city stress.
Before: Not exactly welcoming!
We had some, limitations in terms of working within the boundaries of the space, so we turned these into positive by creating a split level decking that separated the wetbar/catering zone from the more open main area. Little touches like rehanging and modernising the door made flow a lot better, too.
After - amazing what some subtle changes can do.
Great city and neighbourhood views, but not a great place to enjoy them from.
Before: The owners didn't spend much time here.
Lightweight furniture and planters minimised loads on the new roof and decking, and mean that the space can be reconfigured to accommodate small and larger gatherings.
After: Now they spend hours in their new space and entertain friend and extended family regularly.
Planting was selected to be tolerant of the windy, salty conditions, and a drip irrigation system has helped ensure that they thrive even when the owners are away.
Olives and lomandras are great choices for a hot, windswept wall.
Texture has added extra interest to the simple planting scheme.






